Same Day Tours
SAME DAY AGRA TOUR
|
 |
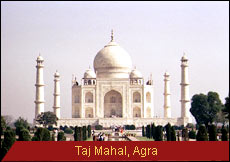
Agra,
the city of the Taj Mahal and once the capital of the Mughal empire, has
several monuments which display the splendour of Mughal architecture. It was
here that Babar, the founder of the dynasty, had the first formal Persian
garden laid out on the banks of the river Yamuna. Akbar, his grandson,
raised the towering ramparts of the great Red Fort, within whose walls
Jahangir built rose-red palaces, courts and gardens, and which Shahajahan
embellished with marble mosques, palaces and pavilions of gem-inlaid white
marble. Agra is mentioned in the ancient epic Mahabharata as Agraban, the
sister city of the more prominent Mathura. Agra was established in 1475 by
Badal Singh and came into its own when Sikander Lodhi of the Lodhi dynasty
chose it for his capital because of its proximity to the Yamuna. Babur
defeated the Lodhis to capture not only Agra but also to lay the foundation
of the Mughal empire. In the mid-16th and earlier 17th centuries, Agra
witnessed a frenzied building activity and it was during this time that the
symbol of love, the Taj Mahal, was built. The buildings made during this era
were purely in the contemporary Mughal style and of very high quality.
Besides the monuments, Agra is worth a visit for the masterpieces of
craftsmen recreating the glory of the Mughal period and for the Mughlai
cuisine, the aroma of which fills the narrow lanes of Agra. Banks of Yamuna
On the banks of river Yamuna, rises the crescent-like Agra Fort. Designed
and built by Emperor Akbar in 1565 A.D., the fort is surrounded by a 70 foot
high wall. It houses the beautiful Pearl Mosque and numerous palaces
including the Jahangiri Mahal, Khas Mahal, Diwan-i-Khas, Diwan-i-Am, Machihi
Bhawan and Moti Masjid. The fort has four gates and is enclosed by a double
battlemented wall of red sand stone.
PLACES TO SEE
TAJ MAHAL
Taj Mahal Story

The
story of Taj Mahal reflects the intensity of love. The fairy tale began when
walking through the bazaar of Agra prince qhurram saw a girl. The girl was
exceptionally beautiful. It was a love at first sight for both of them.
After five years, on an auspicious day they were married and from that
moment began the great epic of love. Shah Jahan, "The King Of The World"
Prince qhurram was the fifth son of emperor Jahangir. He was the man of
extraordinary brilliance, a great diplomat, a warrior and a lover of art.
Once Jahangir wrote, "In art, in reason, in battle there is no
comparison between him and my other children". In the honor of his
numerous victories Jahangir entitled him as "Shah Jahan", "The
King of the World". After Jahangir's death all his sons quarreled for
the thrown, after fighting for years Shah Jahan killed all his brothers
under suspicious circumstances and became the emperor, besides him stood his
queen, comrade and confidante. Mumtaz Mahal "The chosen one of the
palace" Shah Jahan titled her "Mumtaz Mahal", "The
chosen one of the palace".
A rare found combination of beauty and brain. She was her husband's best
friend and confidante. She would counsel him in the diplomatic matters. She
too was a great lover of art. The End of the Fairy Tale In 1631 Shah Jahan
set up to berahanpur with his troops to subdue a rebellion, accompanied by
Mumtaz Mahal Unfortunately during childbirth she suffered some complications
and died. According to legend before dieing she extracted a promise from
Shah Jahan that he would build a mausoleum as a tribute to their love. The
story of Taj Mahal begins Shah Jahan was obsessed to fulfill his wife's last
wish.
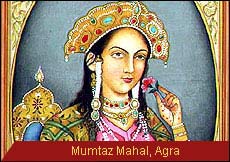
He
invited the architects and artisans all over the world and planned for the
building with absolute perfection. Taj Mahal was structured in Persian style
combined with carvings of artisans called from Afghanistan and the garden
designers from Kashmir. It took 22years to complete the Taj Mahal, a memento
of love with the perfection of art. The carvings of Taj Mahal were decorated
with very precious gemstones. The story of Taj Mahal is unique in itself. It
is an evidence that how the emotions and feelings are important to human
life. The story of Taj Mahal is an example of devotion and faith. The story
of Taj Mahal is a love story not found in papers but stands in the
structural form. The story of Taj Mahal is rare.
History of Taj Mahal
The construction of this marble masterpiece is credited to the Mughal
emperor Shah Jahan who erected this mausoleum in memory of his beloved wife,
Arjumarid Bano Begum; popularly known as Mumtaz Mahal, who died in A.H. 1040
(A.D. 1630). Her last wish to her husband was "to build a tomb in her
memory such as the world had never seen before". Thus emperor Shah
Jahan set about building this fairy tale like marvel. The construction of
Taj Mahal was started in A.D. 1632 and completed at the ended in 1648 A.D.
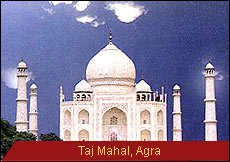
For
seventeen years, twenty thousand workmen are said to have been employed on
it daily, for their accommodation a small town, named after the deceased
empress- 'Mumtazabad', now known as Taj Ganj, was built adjacent to it.
Amanat Khan Shirazi was the calligrapher of Taj Mahal, his name occurs at
the end of an inscription on one of the gates of the Taj. Poet Ghiyasuddin
had designed the verses on the tombstone, while Ismail Khan Afridi of Turkey
was the dome maker. Muhammad Hanif was the superintendent of Masons. The
designer of Taj Mahal was Ustad Ahmad Lahauri.
The material was brought in from allover India and central Asia and it took
a fleet of 1000 elephants to transport it to the site. The central dome is
187 ft. high at the centre. Red sandstone was brought from Fatehpur Sikri,
Jasper from Punjab, Jade and Crystal from China, Turquoise from Tibet, Lapis
Lazuli and Sapphire from Sri Lanka, Coal & Comelian from Arabia and
Diamonds from Panna. In all 28 kind of rare, semi precious and precious
stones were used (or inlay work in the Taj Mahal. The chief building
material, the white marble was brought from the quarries of Makrana, in
distt. Nagaur, Rajasthan.
Copies of orders (farmans) issued to Raja Jai Singh, for the purpose by
Shah Jahan, can be seen in the Taj Museum. Taj Mahal's outer court, also
known as Jilo Khana, was formerly used both as a bazar and a caravansarai
(Rest house). On the south-east and south-west comers are the tombs of
Sirhindi Begum and Satiunnisa Khanum. The Taj has a jewel-like quality. The
shadow and light play demonstrates its many moods. Some feel the Taj is best
seen on a full moon night, others find it ethereal at dawn while some insist
that it is sensuous at sunset.
AGRA FORT
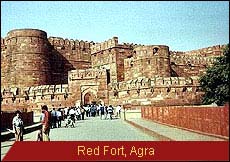 Gateways
:
Gateways
: The fort had originally four gates, two of which were later walled
up. Delhi Gate in the west is fortified by massive octagonal towers and
faces the bazar and leads to the Lama Masjid in the city. Its architectural
plan was imperviously devised to put the defenders in an advantageous
position. Delhi gate is now closed for visitors. The Amar Singh Gate lies to
the South and is defended by a square bastion flanked by round towers. It
had a crooked entrance with dangerous trap points and a steep rise. Its
Naubat Khana Court with pillared pavilions is an impressive structure.
Visitors are allowed entry through this gate only.
About the Fort :
The construction of the Agra fort was started around 1565 when the initial
structures were built by Akbar. Shah Jahan replaced most of these with his
marble creations. Some however survived, among them are- Delhi Gate, Amar
Singh Gate, Akbari Mahal and the Jahangiri Mahal. The fort is
crescent-shaped, flattened on the east with a long, nearly straight wall
facing the river. It has a total perimeter of 2.4 km, and is ringed by
double castellated ramparts of red sandstone punctuated at regular intervals
by bastions. A 9mt. wide and 10mt.deep moat surrounds the outer wall. An
imposing 22mt. high inner wall imparts a feeling of invincible defensive
construction. The route through the Amar Singh gate is dog-legged. The
layout of the fort was determined by the course of the river, which in those
days flowed alongside. The main axis is parallel to the river and the walls
bridge out towards the city.
BUILDINGS INSIDE THE FORT:
Jahangiri Mahal :
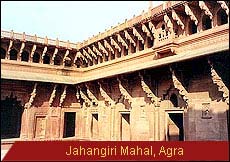
This
is the first notable building that the visitor sees on his right hand side
at the end of a spacious lawn, as one enters through the Amar Singh Gate and
emerges out of the passage. It was built by Akbar as women's quarters and is
the only building that survives among his original palace buildings. It is
built of stone & is simply decorated on the exterior. The most important
feature of the edifice are its ornamental stone brackets which support the
beams. In front is a large stone bowl which was probably used to contain
fragrant rose water. Ornamental Persian verses have been carved along the
outer rim, which record its construction by Jahangir in 1611 A.D. This
elegant, double storeyed palace reflects a strong Hindu influence with
protruding balconies and domed chhatries.
Jodha Bai's Palace :
To the right of Jahangiri Mahal is Akbar's favourite queen Jodha Bai`s
Palace. In contrast to other palaces in the fort, it is rather simple.
Through the slits in the wall one can see the Taj. A better place to take
photographs is further on.
Anguri Bagh :
These formal, 85m square, geometric gardens lie to the left of the fort.
During Shah Jahan's time the beauty of the gardens was considerably enhanced
by decorative flower beds.
Golden Pavilions :
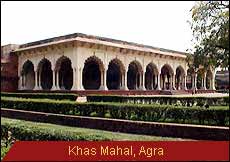
The
curved chala roofs of the small pavilions by the Khaas Mahal are based on
the roof shape of Bengali village huts constructed out of curved bamboo,
designed to keep off heavy rain. The shape was first expressed in stone by
the Sultans of Bengal. Originally gilded, these were probably ladies'
bedrooms, with hiding places for jewellery in the walls. These pavilions are
traditionally associated with Shah Jahan's daughters-Roshanara and Jahanara
Begum.
Khaas Mahal :
Situated in between the golden pavilions is the Khaas Mahal. Built entirely
of marble by Shah Jahan, the palace demonstrates distinctive Islamic-Persian
features. These are well blended with a striking range of Hindu features
such as chhatries. It is considered to be emperor's sleeping room or'
Aramgah', The Khaas Mahal provides the most successful example of painting
on a white marble surface.
Musammanburj :
On the left of the Khaas Mahal is the Musamman Burj built by Shah
Jahan. It is a beautiful octagonal tower with an open pavilion. With its
openness, elevation and the benefit of cool evening breezes blowing in off
the Yamuna river, this could well have been used also as the emperor's
bedroom. This is where Shah Jahan lay on his death bed, gazing at the Taj.
Access to this tower is through a magnificently decorated and intimate
appartment with a scalloped fountain in the centre. The inlay work here is
exquisite, especially above the pillars. In front of the fountain is a
sunken courtyard which could be flooded and in the Sheesh Mahal opposite are
further examples of decorative water engineering in the hammams.
Sheesh Mahal :

Opposite
to the Mussaman Burj and just below the Diwan-e-Khaas hall is the Sheesh
Mahal or the Glass Palace. It is believed to have been the harem dressing
room and its walls are inlaid with tiny mirrors which are the best specimens
of glass-mosaic decoration in India. The Sheesh Mahal is composed of two
large halls of equal size, each measuring 11.15m x 6.40 m. Both are
connected in the centre by a broad arched opening and on the sides by two
narrow passages.
Diwan - e - Khas :
To the right of Sheesh Mahal is Diwan-e-Khaas, the Hall of Private
Audience. Presently entry is not allowed inside Diwan-e-Khaas but the fine
proportions of the building can easily be appreciated. The marble pillars
are inlaid with semi-precious stones in delightful floral patterns.
Hammam - I - Shah :
To the right of Diwan-e-khaas is the Hammam-e-Shahi or the Shah Burj.
Foreign travellers who visited Agra during the reigns of Jahangir and Shah
Jahan have described these apartments as the Ghusal Khana (bathroom). It was
not the Turkish bathroom as is generally but erroneously supposed. It was
really an "air-conditioned" apartment, attached to the residential
quarters and was used as a summer retreat. Business of very confidential
nature was conducted here.
Macchhibhwan :
Opposite to the Diwan-i-Khaas is the Macchhi Bhawan, the Fish
Enclosure. The emperor sat on the white marble platform facing this
enclosure. It once contained pools and marble fountains which were carried
off by Jat Raja Surajmal to his palace at Deeg. Around the Macchi Bhawan
were the imperial offices.
ITMAD - UD -
DAULA
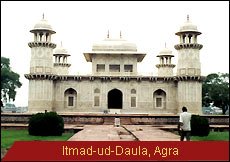
The
mughals brought with them a love for gardens, fountains and water. The first
mature example of Mughal architecture in India, Humayun's Tomb was built by
the emperor's grieving widow, Haji Begum, in 1565 AD. Constructed with red
sandstone and ornamented marks the beginning of a new tradition of ornate
style which culminated in the Taj Mahal of Agra.
Designed by the Persian architect, Mirza Ghyas, Humayun's Tomb shows a
marked shift from the Persian tradition of using coloured tiles for
ornamentation. Located in the midst of a large square garden, screened by
high walls, with gateways to the south and west, the tomb is a square tower
surmounted by a magnificent marble dome. The dome stands 140 feet from the
base of the terrace and is topped with a copper pinnacle.
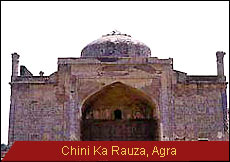
At
first sight, the Jantar Mantar appears like a gallery of modern art. It is,
however, an observatory. Sawai Jia Singh II of Jaipur (1699-1743), a keen
astronomer and a noble in the Mughal court, was dissatisfied by the errors
of brass and metal astronomical instruments.
Under patronage from the emperor, he set on himself the task of correcting
the existing astronomical tables and updating the almanac with more reliable
instruments. Delhi's Jantar Mantar is the first of the five observatories
that he built with large masonary instruments.
Welcome to Sikandra, a supurb of Agra, only 13 km.
from the Agra Fort, the last resting place of the Mughal emperor Akbar.
Akbar was the greatest of the Mughal emperors and one of the most secular
minded royalties of his time. He was the heir to a long tradition of
oriental refinement, a great patron of the arts, literature, philosophy and
science. A visit to Akbar's monument opens before one, the completeness of
Akbar's personality as completely as the Taj Mahal does of Mumtaz Mahal's.
Akbar's vast, beautifully carved, red-ochre sandstone tomb is set amidst a
lush garden. Akbar himself planned his own tomb and selected a suitable site
for it. To construct a tomb in one's lifetime was a Tartary custom which the
Mughals followed religiously. Akbar's son Jahangir completed the
construction of this pyramidal tomb in 1613.
APPROACH:

One
can approach the monument from the Southern gate only. Ticket counter is
located to the left of this gate.
The Garden :
The tomb stands in the center of a vast garden, which is enclosed by high
walls on all sides. In the middles of each enclosing wall is a monumental
gateway. The whole garden is divided into four equal quarters on the
conventional charbhag plan. Each quarter is separated by a high terrace or
raised path with a narrow shallow water channel running at the center. Each
terrace has in the center, a tank with fountains.
Gateway :
Although there is only one entrance in use today there exist four red
sandstone gates which lead to the mausoleum complex. The decoration on the
gateways is strikingly bold, with large mosaic patterns set into it. The
gateway's four minarets rising from the corners are particularly striking.
Built of red sandstone, the minarets are inlaid with white marble polygonal
patterns; the pleasing Proportions & Profuse surface ornamentation makes
the gateways very impressive. These gateways reflect a curious hybrid of
different styles of architecture-Hindu, Muslim Christian and a patent
mixture of Akbar's typical style.
Mausoleum :

A
broad paved causeway lead to the tomb, which has five storeys and is in the
shape of a truncated pyramid. The main tomb has a unique square design which
is unparalleled by all other Mughal buildings,
Ground Floor :
The ground floor has spacious cloisters on all four sides except in the
middle of the southern side. The cloisters are divided into numerous bays by
massive piers & arches. Each bay measures 22 feet square. The centre of
the southern side is occupied by a vestibule, which has been ornamented very
profusely with exquisite carvings, artistic paintings & inlay work in
geometric and floral designs. An inclined and descending passage leads from
this vestibule to the mortuary chamber. The tombstone of Akbar is placed in
the centre of this room. Geometrical designs achieved by the mosaics of
glazed tiles or of colored stones, predominate the tomb. The mosaic work is
generally in the tass eleated style, that is, square or rectangular pieces
of colored stones were assembled and arranged together to form patterns.
Semi-precious stones were inlaid into a hollowed depression in the white
marble slab by Emperor Jahangir later on . Akbar's daughters Shakrul Nisha
Begum and Aram Bano are also entombed on this floor.
Second Storey
The second storey has an arcaded verandah on each side which is composed of
23 bays. The use of an ornamental arch and square pillar has brought about
unique composition.
Third and Fourth Storeys :
These storeys are smaller in size than the one below it. They have an
identical arrangement of arches supported on pilllars and chhatris attached
on the exterior to each façade.
Fifth Storey :
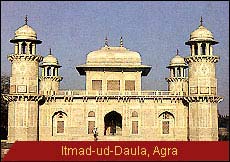
The
fifth storey is entirely in white marble as against the lower storeys which
are finished in red sandstone.
Itmad - Ud - Daula :
Itmad-ud-Daula is the tomb of Mirza Ghiyas Beg, a Persian who had obtained
service in Akbar's court. The tomb set a starting precedent as the first
Mughal building to be face with white inlaid marble and contrasting stones.
Unlike the Taj it is small, intimate and, since it is less frequented, has a
gentle serenity.
About Mirza Ghiyas Beg Yas Beg :
Mirza Ghiyas Beg was the son of Khawaja Muhammad Sharif who was the wazir
(Prime Minister) of Khurasan and then of Yazd under the Safawid Emperors of
Persia. After the death of his father, Mirza Ghiyas came to India and was
introduced to Akbar who enrolled him in the imperial service. Mirza was an
able man and rose high by the sheer dint of his merit. On Jahangir's
succession in 1605 he became Wazir and received the title of Itmad-ud-Daula
(Pillar of Government). Jahangir fell in love with his daughter Mehrunnissa,
better known as Nurjahan, and married her in 1611. It was Nur Jahan who
built the tomb for her father in 1628 AD, 6 years after his death.
Entrance :
A sandstone pathway leads to the main tomb which stands on a low platform
(4m high and 45m square). The tomb is in the centre of a Charbagh, the
four-quartered garden, measuring 540 ft and enclosed on all sides by high
walls.
The Garden Setting :
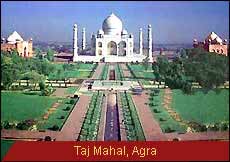
False
gateways, which may be appropriately called water-pavilions, have been
constructed in the centre of the north and south sides. The west side has in
its middles a multi- storeyed and multi-roomed pavilion. It overhangs the
river impressively and is so open and abundantly airy that it could have
served the purpose of a pleasure-pavilion during the lifetime of
Itmad-ud-Daula . These subsidiary structures magnificently flank the central
edifice on all sides. The shallow water-channels, which originally took
water from two overhead tanks situated on the riverside, run on all sides of
the garden and around the mausoleum. Sunk in the middles of the raised,
stone-paved pathways and associated with regularly set lotus ponds and
cascades, the channels divide the charbagh into four equal quarters,
stretching from the middle of each side to the centre of the plinth of the
main mausoleum.
The Main Tomb :
The main gateway, and also the side pavilions, are constructed of red
sandstone, with inlaid designs in white marble. The main tomb is of white
marble but it stands on a plinth of red sandstone, having in the centre, of
each side opposite the central arch, a tank with a fountain. The tomb is
square in plan, with octagonal towers attached to the corners. The towers
attain a circular form above the terrace and are surmounted by circular
chhatris. Each façade of the tomb is composed of three arches, the
central one providing the entrance, the other two on the sides being closed
with beautiful trellis screens. Each side is protected above by a chhjja and
a perforated balustrade. The jalies have been carved very delicately and
appear more to be made of ivory rather than of white marble. The tomb has
inscriptional designs in abundance. More than seventy six Quranic verses in
the Hiuluth script have been artistically carved on white marble panels
which are distributed all over the building.
The Interior of the Tomb :

The
interior is composed of a central mortuary hall housing the cenotaphs of Nur
Jahan's mother Asmat Begum and father Itmad-ud-Daula, four oblong rooms on
the sides and four square chambers on the corners-all interconnected through
common doorways. The corner rooms contain tombstones of some near relations
of Nur Jahan including that of her daughter Ladli Begum from her first
husband Sher Afghan. Marble screens of geometric lattice work permit soft
lightning of the inner chamber. Engraved on the walls of the chamber is the
recurring theme of a wine flask with snakes as handles. The main chamber
which contains the tomb of Itmad-ud-Daula and his wife, is richly decorated
with mosaics and semi-precious stones inlaid in white marble.
This highly ornate memorial to the founder of the
Radhaswamy satsang has been in the making for several years and is still
being worked upon. It is entirely in marble, upon which every manner of
ornamentation has been applied.


 Agra,
the city of the Taj Mahal and once the capital of the Mughal empire, has
several monuments which display the splendour of Mughal architecture. It was
here that Babar, the founder of the dynasty, had the first formal Persian
garden laid out on the banks of the river Yamuna. Akbar, his grandson,
raised the towering ramparts of the great Red Fort, within whose walls
Jahangir built rose-red palaces, courts and gardens, and which Shahajahan
embellished with marble mosques, palaces and pavilions of gem-inlaid white
marble. Agra is mentioned in the ancient epic Mahabharata as Agraban, the
sister city of the more prominent Mathura. Agra was established in 1475 by
Badal Singh and came into its own when Sikander Lodhi of the Lodhi dynasty
chose it for his capital because of its proximity to the Yamuna. Babur
defeated the Lodhis to capture not only Agra but also to lay the foundation
of the Mughal empire. In the mid-16th and earlier 17th centuries, Agra
witnessed a frenzied building activity and it was during this time that the
symbol of love, the Taj Mahal, was built. The buildings made during this era
were purely in the contemporary Mughal style and of very high quality.
Besides the monuments, Agra is worth a visit for the masterpieces of
craftsmen recreating the glory of the Mughal period and for the Mughlai
cuisine, the aroma of which fills the narrow lanes of Agra. Banks of Yamuna
Agra,
the city of the Taj Mahal and once the capital of the Mughal empire, has
several monuments which display the splendour of Mughal architecture. It was
here that Babar, the founder of the dynasty, had the first formal Persian
garden laid out on the banks of the river Yamuna. Akbar, his grandson,
raised the towering ramparts of the great Red Fort, within whose walls
Jahangir built rose-red palaces, courts and gardens, and which Shahajahan
embellished with marble mosques, palaces and pavilions of gem-inlaid white
marble. Agra is mentioned in the ancient epic Mahabharata as Agraban, the
sister city of the more prominent Mathura. Agra was established in 1475 by
Badal Singh and came into its own when Sikander Lodhi of the Lodhi dynasty
chose it for his capital because of its proximity to the Yamuna. Babur
defeated the Lodhis to capture not only Agra but also to lay the foundation
of the Mughal empire. In the mid-16th and earlier 17th centuries, Agra
witnessed a frenzied building activity and it was during this time that the
symbol of love, the Taj Mahal, was built. The buildings made during this era
were purely in the contemporary Mughal style and of very high quality.
Besides the monuments, Agra is worth a visit for the masterpieces of
craftsmen recreating the glory of the Mughal period and for the Mughlai
cuisine, the aroma of which fills the narrow lanes of Agra. Banks of Yamuna The
story of Taj Mahal reflects the intensity of love. The fairy tale began when
walking through the bazaar of Agra prince qhurram saw a girl. The girl was
exceptionally beautiful. It was a love at first sight for both of them.
After five years, on an auspicious day they were married and from that
moment began the great epic of love. Shah Jahan, "The King Of The World"
Prince qhurram was the fifth son of emperor Jahangir. He was the man of
extraordinary brilliance, a great diplomat, a warrior and a lover of art.
Once Jahangir wrote, "In art, in reason, in battle there is no
comparison between him and my other children". In the honor of his
numerous victories Jahangir entitled him as "Shah Jahan", "The
King of the World". After Jahangir's death all his sons quarreled for
the thrown, after fighting for years Shah Jahan killed all his brothers
under suspicious circumstances and became the emperor, besides him stood his
queen, comrade and confidante. Mumtaz Mahal "The chosen one of the
palace" Shah Jahan titled her "Mumtaz Mahal", "The
chosen one of the palace".
The
story of Taj Mahal reflects the intensity of love. The fairy tale began when
walking through the bazaar of Agra prince qhurram saw a girl. The girl was
exceptionally beautiful. It was a love at first sight for both of them.
After five years, on an auspicious day they were married and from that
moment began the great epic of love. Shah Jahan, "The King Of The World"
Prince qhurram was the fifth son of emperor Jahangir. He was the man of
extraordinary brilliance, a great diplomat, a warrior and a lover of art.
Once Jahangir wrote, "In art, in reason, in battle there is no
comparison between him and my other children". In the honor of his
numerous victories Jahangir entitled him as "Shah Jahan", "The
King of the World". After Jahangir's death all his sons quarreled for
the thrown, after fighting for years Shah Jahan killed all his brothers
under suspicious circumstances and became the emperor, besides him stood his
queen, comrade and confidante. Mumtaz Mahal "The chosen one of the
palace" Shah Jahan titled her "Mumtaz Mahal", "The
chosen one of the palace".  He
invited the architects and artisans all over the world and planned for the
building with absolute perfection. Taj Mahal was structured in Persian style
combined with carvings of artisans called from Afghanistan and the garden
designers from Kashmir. It took 22years to complete the Taj Mahal, a memento
of love with the perfection of art. The carvings of Taj Mahal were decorated
with very precious gemstones. The story of Taj Mahal is unique in itself. It
is an evidence that how the emotions and feelings are important to human
life. The story of Taj Mahal is an example of devotion and faith. The story
of Taj Mahal is a love story not found in papers but stands in the
structural form. The story of Taj Mahal is rare.
He
invited the architects and artisans all over the world and planned for the
building with absolute perfection. Taj Mahal was structured in Persian style
combined with carvings of artisans called from Afghanistan and the garden
designers from Kashmir. It took 22years to complete the Taj Mahal, a memento
of love with the perfection of art. The carvings of Taj Mahal were decorated
with very precious gemstones. The story of Taj Mahal is unique in itself. It
is an evidence that how the emotions and feelings are important to human
life. The story of Taj Mahal is an example of devotion and faith. The story
of Taj Mahal is a love story not found in papers but stands in the
structural form. The story of Taj Mahal is rare.  For
seventeen years, twenty thousand workmen are said to have been employed on
it daily, for their accommodation a small town, named after the deceased
empress- 'Mumtazabad', now known as Taj Ganj, was built adjacent to it.
Amanat Khan Shirazi was the calligrapher of Taj Mahal, his name occurs at
the end of an inscription on one of the gates of the Taj. Poet Ghiyasuddin
had designed the verses on the tombstone, while Ismail Khan Afridi of Turkey
was the dome maker. Muhammad Hanif was the superintendent of Masons. The
designer of Taj Mahal was Ustad Ahmad Lahauri.
For
seventeen years, twenty thousand workmen are said to have been employed on
it daily, for their accommodation a small town, named after the deceased
empress- 'Mumtazabad', now known as Taj Ganj, was built adjacent to it.
Amanat Khan Shirazi was the calligrapher of Taj Mahal, his name occurs at
the end of an inscription on one of the gates of the Taj. Poet Ghiyasuddin
had designed the verses on the tombstone, while Ismail Khan Afridi of Turkey
was the dome maker. Muhammad Hanif was the superintendent of Masons. The
designer of Taj Mahal was Ustad Ahmad Lahauri.  Gateways
: The fort had originally four gates, two of which were later walled
up. Delhi Gate in the west is fortified by massive octagonal towers and
faces the bazar and leads to the Lama Masjid in the city. Its architectural
plan was imperviously devised to put the defenders in an advantageous
position. Delhi gate is now closed for visitors. The Amar Singh Gate lies to
the South and is defended by a square bastion flanked by round towers. It
had a crooked entrance with dangerous trap points and a steep rise. Its
Naubat Khana Court with pillared pavilions is an impressive structure.
Visitors are allowed entry through this gate only.
Gateways
: The fort had originally four gates, two of which were later walled
up. Delhi Gate in the west is fortified by massive octagonal towers and
faces the bazar and leads to the Lama Masjid in the city. Its architectural
plan was imperviously devised to put the defenders in an advantageous
position. Delhi gate is now closed for visitors. The Amar Singh Gate lies to
the South and is defended by a square bastion flanked by round towers. It
had a crooked entrance with dangerous trap points and a steep rise. Its
Naubat Khana Court with pillared pavilions is an impressive structure.
Visitors are allowed entry through this gate only.  This
is the first notable building that the visitor sees on his right hand side
at the end of a spacious lawn, as one enters through the Amar Singh Gate and
emerges out of the passage. It was built by Akbar as women's quarters and is
the only building that survives among his original palace buildings. It is
built of stone & is simply decorated on the exterior. The most important
feature of the edifice are its ornamental stone brackets which support the
beams. In front is a large stone bowl which was probably used to contain
fragrant rose water. Ornamental Persian verses have been carved along the
outer rim, which record its construction by Jahangir in 1611 A.D. This
elegant, double storeyed palace reflects a strong Hindu influence with
protruding balconies and domed chhatries.
This
is the first notable building that the visitor sees on his right hand side
at the end of a spacious lawn, as one enters through the Amar Singh Gate and
emerges out of the passage. It was built by Akbar as women's quarters and is
the only building that survives among his original palace buildings. It is
built of stone & is simply decorated on the exterior. The most important
feature of the edifice are its ornamental stone brackets which support the
beams. In front is a large stone bowl which was probably used to contain
fragrant rose water. Ornamental Persian verses have been carved along the
outer rim, which record its construction by Jahangir in 1611 A.D. This
elegant, double storeyed palace reflects a strong Hindu influence with
protruding balconies and domed chhatries.  The
curved chala roofs of the small pavilions by the Khaas Mahal are based on
the roof shape of Bengali village huts constructed out of curved bamboo,
designed to keep off heavy rain. The shape was first expressed in stone by
the Sultans of Bengal. Originally gilded, these were probably ladies'
bedrooms, with hiding places for jewellery in the walls. These pavilions are
traditionally associated with Shah Jahan's daughters-Roshanara and Jahanara
Begum.
The
curved chala roofs of the small pavilions by the Khaas Mahal are based on
the roof shape of Bengali village huts constructed out of curved bamboo,
designed to keep off heavy rain. The shape was first expressed in stone by
the Sultans of Bengal. Originally gilded, these were probably ladies'
bedrooms, with hiding places for jewellery in the walls. These pavilions are
traditionally associated with Shah Jahan's daughters-Roshanara and Jahanara
Begum. Opposite
to the Mussaman Burj and just below the Diwan-e-Khaas hall is the Sheesh
Mahal or the Glass Palace. It is believed to have been the harem dressing
room and its walls are inlaid with tiny mirrors which are the best specimens
of glass-mosaic decoration in India. The Sheesh Mahal is composed of two
large halls of equal size, each measuring 11.15m x 6.40 m. Both are
connected in the centre by a broad arched opening and on the sides by two
narrow passages.
Opposite
to the Mussaman Burj and just below the Diwan-e-Khaas hall is the Sheesh
Mahal or the Glass Palace. It is believed to have been the harem dressing
room and its walls are inlaid with tiny mirrors which are the best specimens
of glass-mosaic decoration in India. The Sheesh Mahal is composed of two
large halls of equal size, each measuring 11.15m x 6.40 m. Both are
connected in the centre by a broad arched opening and on the sides by two
narrow passages. The
mughals brought with them a love for gardens, fountains and water. The first
mature example of Mughal architecture in India, Humayun's Tomb was built by
the emperor's grieving widow, Haji Begum, in 1565 AD. Constructed with red
sandstone and ornamented marks the beginning of a new tradition of ornate
style which culminated in the Taj Mahal of Agra.
The
mughals brought with them a love for gardens, fountains and water. The first
mature example of Mughal architecture in India, Humayun's Tomb was built by
the emperor's grieving widow, Haji Begum, in 1565 AD. Constructed with red
sandstone and ornamented marks the beginning of a new tradition of ornate
style which culminated in the Taj Mahal of Agra. At
first sight, the Jantar Mantar appears like a gallery of modern art. It is,
however, an observatory. Sawai Jia Singh II of Jaipur (1699-1743), a keen
astronomer and a noble in the Mughal court, was dissatisfied by the errors
of brass and metal astronomical instruments.
At
first sight, the Jantar Mantar appears like a gallery of modern art. It is,
however, an observatory. Sawai Jia Singh II of Jaipur (1699-1743), a keen
astronomer and a noble in the Mughal court, was dissatisfied by the errors
of brass and metal astronomical instruments. One
can approach the monument from the Southern gate only. Ticket counter is
located to the left of this gate.
One
can approach the monument from the Southern gate only. Ticket counter is
located to the left of this gate.  A
broad paved causeway lead to the tomb, which has five storeys and is in the
shape of a truncated pyramid. The main tomb has a unique square design which
is unparalleled by all other Mughal buildings,
A
broad paved causeway lead to the tomb, which has five storeys and is in the
shape of a truncated pyramid. The main tomb has a unique square design which
is unparalleled by all other Mughal buildings,  The
fifth storey is entirely in white marble as against the lower storeys which
are finished in red sandstone.
The
fifth storey is entirely in white marble as against the lower storeys which
are finished in red sandstone.  False
gateways, which may be appropriately called water-pavilions, have been
constructed in the centre of the north and south sides. The west side has in
its middles a multi- storeyed and multi-roomed pavilion. It overhangs the
river impressively and is so open and abundantly airy that it could have
served the purpose of a pleasure-pavilion during the lifetime of
Itmad-ud-Daula . These subsidiary structures magnificently flank the central
edifice on all sides. The shallow water-channels, which originally took
water from two overhead tanks situated on the riverside, run on all sides of
the garden and around the mausoleum. Sunk in the middles of the raised,
stone-paved pathways and associated with regularly set lotus ponds and
cascades, the channels divide the charbagh into four equal quarters,
stretching from the middle of each side to the centre of the plinth of the
main mausoleum.
False
gateways, which may be appropriately called water-pavilions, have been
constructed in the centre of the north and south sides. The west side has in
its middles a multi- storeyed and multi-roomed pavilion. It overhangs the
river impressively and is so open and abundantly airy that it could have
served the purpose of a pleasure-pavilion during the lifetime of
Itmad-ud-Daula . These subsidiary structures magnificently flank the central
edifice on all sides. The shallow water-channels, which originally took
water from two overhead tanks situated on the riverside, run on all sides of
the garden and around the mausoleum. Sunk in the middles of the raised,
stone-paved pathways and associated with regularly set lotus ponds and
cascades, the channels divide the charbagh into four equal quarters,
stretching from the middle of each side to the centre of the plinth of the
main mausoleum. The
interior is composed of a central mortuary hall housing the cenotaphs of Nur
Jahan's mother Asmat Begum and father Itmad-ud-Daula, four oblong rooms on
the sides and four square chambers on the corners-all interconnected through
common doorways. The corner rooms contain tombstones of some near relations
of Nur Jahan including that of her daughter Ladli Begum from her first
husband Sher Afghan. Marble screens of geometric lattice work permit soft
lightning of the inner chamber. Engraved on the walls of the chamber is the
recurring theme of a wine flask with snakes as handles. The main chamber
which contains the tomb of Itmad-ud-Daula and his wife, is richly decorated
with mosaics and semi-precious stones inlaid in white marble.
The
interior is composed of a central mortuary hall housing the cenotaphs of Nur
Jahan's mother Asmat Begum and father Itmad-ud-Daula, four oblong rooms on
the sides and four square chambers on the corners-all interconnected through
common doorways. The corner rooms contain tombstones of some near relations
of Nur Jahan including that of her daughter Ladli Begum from her first
husband Sher Afghan. Marble screens of geometric lattice work permit soft
lightning of the inner chamber. Engraved on the walls of the chamber is the
recurring theme of a wine flask with snakes as handles. The main chamber
which contains the tomb of Itmad-ud-Daula and his wife, is richly decorated
with mosaics and semi-precious stones inlaid in white marble.